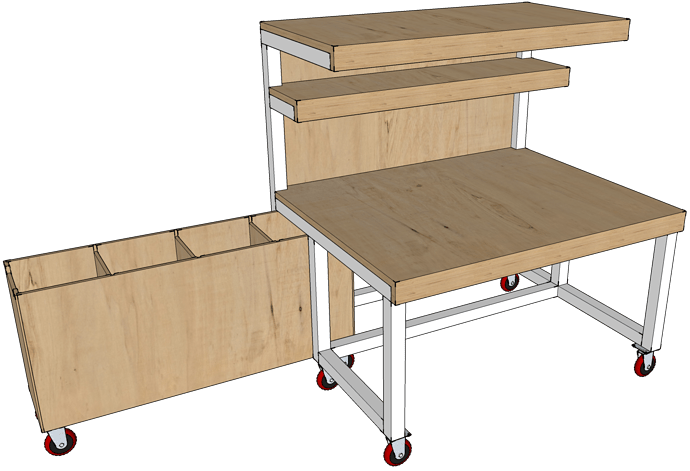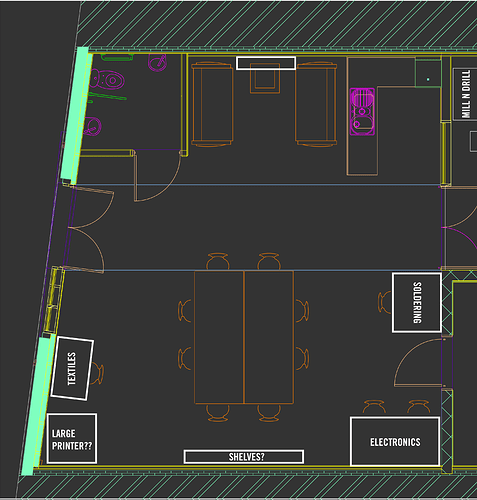Thought: Vinyl cutter and large format printer could go along the now-clear wall?
Clear Area layout and storage
There isn’t space along there.
I was thinking of using the taller stools
@unknowndomain the space now feels in a bit of turmoil. You’ve certainly highlighted the amount of rubbish that is in the front. What’s the next step?
For me removing the desks along the wall has had a negative effect: there’s pretty much nowhere to sit apart from the two IKEA tables now. I get that it was too narrow for people to work back to back.
How about looking at a solution that crates maximum desk space: this might mean having a smaller ‘clear table’ area or perhaps just making the clear tables easier to move. That way we can ustilise the side walls. They feel wasted as is, and I haven’t heard any plans for them.
The advantage of Stefano’s suggestion of shelving between the two doors is that it uses a rare bit of full height wall for storage, which will be very difficult if there’s an electronics bench there.
I understand that you had a plan in your head for this, and also felt compelled to act quickly, but for me we still need more experimentation to get a satisfying outcome. And we really need to get the front out of chaos-state as soon as we can.
Good point about the full height wall and storage.
What’s the brief for phase I layout? You know I love a good layout me…
If it’s as simple as ’ as much bench / table top space as possible ’ then using the long low wall makes sense, and to maybe resize / rebuild the big central table so people can sit at both bench and table.
What steps are needed to get phase I out of chaos state? There’s
- Some building site salvage to move out to elsewhere (snug/tip) which will need the approval of @joeatkin2 and @Courty?
- Buy / build workbenches? Personally not sold into the idea of one’s with bottom shelf and high stool, but up to @electrotechs ultimately but I might Google suitable benches for your consideration
- Storage - Buy / build shelves
- Lighting. Horrible strip lighting
 big job still clueless about it but i think someone has a plan… I could come up with something else (more sympathetic to the asthetics) if anyone wants…
big job still clueless about it but i think someone has a plan… I could come up with something else (more sympathetic to the asthetics) if anyone wants… - Ventilation, arrived today will go up pdq I hope with help of @nico.dejong.nz and @boldaslove
If mission statement 0.9 could be seen as ‘get stuff working’ rather than ‘finish the space’ then phase one had fulfilled that. Lighting not ideal as is, but workable, storage the same. Electronics, textiles and desktop work all possible and happening.
Myself, Joe, Pip and Paul had a look at the layout today.
We killed the horrible IKEA shelving, it wasn’t meant to die in the process but an accident happened where it’s IKEA quality was exceeded by gravity.
However we did tidy all the junk on the shelf away, identifying that each technical zone needs its own storage in the clean area, but otherwise we really only need a little storage for a bit of stationary.
Then we looked at what the electronics benches should be, and while I am skeptical of relying on @joeatkin2’s time he feels lit would be quick to put together a metal frame with timber top.
We discussed a design for the two benches.
Depth: 3’ 3"
Height: 720mm to the work top
Width: 4’ or 6’
There would be a 2’ top shelf and 1’ mid shelf for equipment. There could also be a storage trolley in the back that slides out.
Nice!
Floor plan below. After going though the layout I’m pretty convinced this is the way to go, nice and roomie, we don’t need loads of storage in clean space other than in dedicated areas.
Need to get a tape measure out and check with @textilestechs what space / furniture they want, I’ve dumped the honking great big printer on them… As I type thinking it could wheel under a standing height cutting table 1meter square minimum, but we can discuss.
@joeatkin2’s To Do list is long and complicated but if he’s happy and @electrotechs are happy I personally think its good design and gets us what we want and need (it was a tough negotiating session but we got there in the end  )
)
When table saw is in action knocking out some shelves to go under TV and along wall behind big table will take no time at all.
The large printer is in the textiles area.
We will probably need that space for textiles stuff.
The @textilestechs haven’t had a chance for a meeting yet to discuss what we want to do in that area. So until then we should assume that we are going to use the full area allocated to us.
First thoughts are that one table won’t be enough so it’s unlikely that the printer can go there.
Saying that it will be easier to make a decision once the area is stop being used as a dumping ground for construction and electronics and we can look at the space properly. This will be delayed as long as that keeps happening and we haven’t had a meeting.
The lighting, ducting and pile of electronics salvage is delaying this.
…big cutting table sounds good. Storage for printers underneath a possibility.
As I said we need to move the crap first before we can work out what we want. How we will use the space. And what and how we want to store things.
We will need storage and work space for our stuff and that will take priority. But if we can accommodate the printers we will try but that will be secondary concern.
Joe reckons.
They look great. And you get exactly what you want.
Made to measure.
Can you guess the next question?
What?
Do we know when?
Not so much a date but an idea of where that would be in job que? Who’s doing it?
They are right at the bottom of the queue, it will also need some help with finishing, I think Joe thought @peter_hellyer might be up for a bit of wood work and assembly, but this is probably the first he has heard that.
Do you feel like the space is usualable like it is?
I mean it would be good if it was.
What do you think?
Electronics is usable, its just cramped.
It’s been usable for a while, so long as people don’t see it as a dumping ground again.
We can continue tidying up to make the other bench usable and possibly remove those stacked desks.
You two had plans to push through a snug clear so things could move from front to back freeing up space
It’s in the pipeline:
https://discourse.southlondonmakerspace.org/t/saturday-10th-september-clean-up-day/2945/2
But no one has signed up yet.
It’s not going to be very successful without @Dermot @joeatkin2 getting onboard. We need to do a walk round and label stuff we want to chuck. Unfortunately we just don’t have the space for everything that we have in the Makerspace.

 big job still clueless about it but i think someone has a plan… I could come up with something else (more sympathetic to the asthetics) if anyone wants…
big job still clueless about it but i think someone has a plan… I could come up with something else (more sympathetic to the asthetics) if anyone wants…
